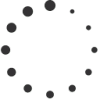

6/11A James Croker Drive,
Mount Pleasant Queensland 4740
Price: Sold by Leanne Druery
Sold by Leanne Druery
Sold by Leanne DrueryFirst impressions count, and with this premium property you can expect it to make an unforgettable impact. Wrapped in a bold exterior and spanning two levels, welcome to a family home in a dress circle location that fuses functionality and art located in the private "Pansy Wood Court"
Architecturally designed, this unique sanctuary offers the luxury of space. Settle in with loved ones for a meal or movie in the open plan living and dining zone, nestled beneath a raked ceiling that stretches 4m high. Bathed in natural light, thanks to the expansive floor to ceiling glass, it flows into a modern kitchen where acclaimed appliances complement Caesarstone benches. Count on cool breezes to filter in through the abundance of louvred windows in this heart of the home, while the downstairs rumpus room delights in the same excellent cross ventilation. With a bathroom, bar and kitchenette, it's a great space to consider your options for dual living in the future. Additionally, three sunny and spacious bedrooms and bathrooms await, including a master suite with a walk-in robe and ensuite where you can soak away the day in a corner spa.
When the outdoors beckons, enjoy alfresco dining on the generously sized front balcony or gather under the shade sails of the backyard patio. Rich in space and greenery, explore your options to enhance this blank canvas and make it into your own. Other features to benefit from include a study with built-in desk, study nook, cyclone proof storeroom, a workshop with roller door access, shelves, sink and storage, plus a multipurpose room able to be configured to your specific needs.
Property Specifications:
- Architecturally designed two storey home with suspended concrete slab second storey
- Light and bright with 3m high ceilings, ample glass and louvres to capture cool breezes
- Modern kitchen with Caesarstone benches, Bosch dishwasher, AEG cooktop and oven plus steamer
- Open plan living and dining zone beneath a raked 3.5m-4m ceiling and floor to ceiling glass windows/doors
- Downstairs rumpus room with bar/kitchenette and bathroom (potential for future dual living/extra bedrooms)
- Main bedroom with fan, split system air-conditioning, walk-in robe and spa ensuite
- Bedrooms 2 and 3 with double built-in robes, fans and split system air-conditioning
- Main bathroom with corner bath and shower
- Office with desks and cabinetry plus study/sewing nook
- Large first-floor balcony with suburb views
- Cyclone proof storeroom, vacumaid and air-conditioning
- Outdoor patio with shade sail and heat repellent film
- Workroom with roller door access, shelves, sink and storage. Easily could be converted into a 4th bedroom with all internal access.
- Parking for two cars plus multipurpose room that makes an ideal home gym or place to store a jet-ski
- Automatic watering system for lawn and gardens
- "Ring Security System with cameras front and back
- Safe in store room
- Upstairs laundry with undercover drying deck
- Rental appraisal, body corporate and rates on request
Why Make Mount Pleasant your first choice in Suburbs?
Conveniently located a short stroll from Annie Wood Park, take advantage of being a quick drive from Northview State school, Holy Spirit College, Whitsunday Anglican and Emmanuel Catholic Primary. In four minutes arrive at Mt Pleasant Shopping Centre, while sporting facilities, the ever-popular Wake Park, Private Hospital and Mackay CBD are within easy reach.
To view the property or if you would like further information, please contact The Leanne Druery Team from RE/MAX Results today!
Leanne - 0412 758 727
Kerri - 0417 710 559
Disclaimer: All information contained herein is gathered from sources we believe to be reliable. However, we cannot guarantee its accuracy and interested persons should rely on their own enquiries.



























