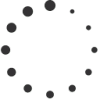

Dual Living,
Sunnybank Queensland 4109
Price: For Sale
Spacious family living in the heart of Sunnybank
The house of your dreams offered to the market; this grand and spacious family home promises comfortable and convenient living close to everything you could wish for. The functional floorplan spans over two levels and has been designed for dual living with a versatile layout that can be adapted to suit your personal needs.Fitted with five bedrooms and two bathrooms and multiple warm gathering spaces this home is nothing short of the entertainer's dream.
Luxurious granite floors, high ceilings and high-quality finishes such as modern stainless-steel appliances in an eat-in kitchen, adds flare and elegance. Admire elevated views and bathe in the Brisbane breeze outside in the very generous balcony. Ideal for any occasion, this abode is fitted with a formal dining room, along with an upper lounge perfect for hosting on those special occasions. The lower level boasts an entertainment/family room opening onto the outside covered pergola BBQ area.
Enhancing the appeal of your new home is the air-conditioning, alarm system, cavity brick construction, lock-up garages, fully fenced yard and so much more. With schools, parks, shops, and public transport links at your fingertips- you will desire nothing when you call 47 Odin Street your very own.
• Spacious five-bedroom, two-bathroom family home
• Versatile floorplan catering for dual living, depending on your needs
• Upper-level lounge, a formal dining area and an eat-in kitchen
• Lower-level family entertainment area with built in bar
• A covered balcony to admire the outlook
• Air-conditioning, an alarm, high ceilings and granite floors
• An outdoor gas BBQ, a covered entertaining area and a fenced yard
• Two storage sheds: 9.45sqm back shed with lock up roller door and a 4.5sqm front shed with lock up door
• Bore water, side gates and a vegetable garden
• A suspended concrete slab and a solid double brick construction
• Double Garage parking, a workshop area and extra off-street parking on the tiled driveway
• Walking distance to Sunnybank Plaza, Market Square Sunnybank, schools, parks
HOUSE FEATURES
• 5 Bedroom
• 2 Bathroom
• 2 Separate WC
• Eat In Kitchen
• Formal Dining
• Upstairs Lounge
• Upstairs Balcony with a nice outlook capturing beautiful breezes
• Downstairs Lounge /Indoor Entertaining
• Separate Laundry
• 2 Lock Up Garages with Storage Area / Workshop
• Tiled Driveway can park 4 cars off street
• Double Brick - Allows for cool conditions in summer and warm in winter
• Granite Floors
• High Ceilings
• Designed for Dual Living
• Air Conditioning
• Alarm System & Smoke Alarms
• Bore Water
• Outdoor Gas BBQ
• Tiled Outdoor Area with Covered Outdoor Entertaining Area
• Suspended Concrete Slab
• Fully Fenced Property with Lock Up Gates both sides of Property
• Leafy Garden Greenery
• Herb & Vegetable Garden
• 2 Storage or Garden Sheds


























